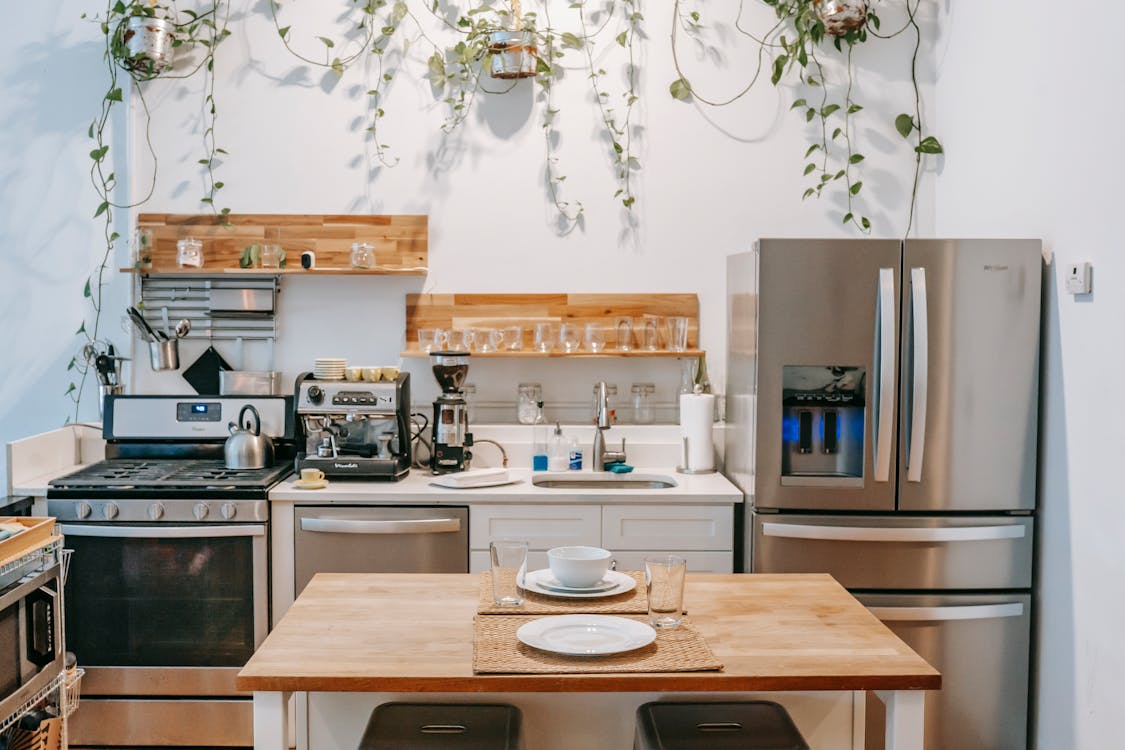What are Good Reasons to Switch to a Galley Kitchen?
If perhaps you are here because this is the first time you have heard about a galley kitchen while looking for ideas to remodel your small kitchen space, you landed on the correct page. Kitchen remodeling may come in varying sizes and shapes. Most houses with an expansive floor area for the kitchen opt for L, U, or G-shaped kitchens, while smaller kitchens go for one wall and galley kitchen.
Today we’ll discuss galley kitchens. These are food preparation areas with narrow and longer spaces that maximize space using upper and lower cabinets with a walkway for more effortless movement and access. It is a kitchen with two parallel units usually forming a corridor—typically used for small home spaces like condominiums and apartments.
The idea of galley kitchens came from the kitchens found on airplanes, ships, and trains.
Interesting? Here are reasons to consider switching to a galley kitchen if you have a compact space.
Quick Access and Time-Saving
Because of limited space, galley kitchens make homeowners purchase only what they need to keep them clean and straightforward. Items are easier to find because everything is conveniently located and is easily within reach.
It is ergonomically more efficient than other kitchen layouts because it allows you to place critical services close to each other. You’ll also avoid reaching between appliances, saving you time and money.
Increased Awareness of What is Happening in the Kitchen
Usually, a built-in microwave is installed over a countertop model for extra storage space. Galleys also have only one entrance which makes the cook more aware of the activities going on around them. There is no need to worry if you are overly exposed to your guests when cooking food because a sound exhaust system in the kitchen can take care of the smoke.
Cost-Efficiency and Versatility
Because galley kitchens are smaller in space, they can be inexpensive to remodel. You can save on cabinets, countertops, and faucets because you will only need to have two sets of units. Plus, you can afford to buy the latest faucet trends and avoid a costly remodel. It’s an excellent option for a budget-conscious home, but consult a professional before implementing any structural changes.
It can also be decorated with nearly anything, from colorful backsplashes to a sleek, minimalist look. In addition to being more efficient, you’ll also save on flooring costs.
Airy and Light
How is this possible with such a small space? Simple. You can place a pass-through window to brighten the room and make it feel airier. Because galleys tend to look cramped and dark, a window will help lighten things up. And do not forget the power of intelligent design.
Another option to make it look spacious is removing one wall and replacing it with a kitchen island. That can serve as extra counter space or your breakfast/ dining table. You now have an open and functional kitchen with extra room for good conversation and entertainment.
Are You Looking for a Kitchen Cabinet Refacing Service?
Let us help you uplift the look of your kitchen cabinets with our cabinet refacing service! Visit our website today at www.kitchencabinetrefacing.com or call us at (800) 581-0694 to learn more.





